|
|
|
|
|
One of the reasons why we bought this house was that we new we had the possibility to do lots of changes without having any problems either with the authorities nor with our neighbours. The list of changes was quite long: new windows, new kitchen, new carpets and wallpapers, modify a room into a guestroom with seperate shower, dislocate the laundry room, paint the whole house inside, polish the wonderful wooden floor in the living room, renew all electrica wires including add a local network (ethernet) and connection to the cable TV. The most important change, the one which wihtout it we wouldn't have bought the house, was the fact of building a big room under the roof. This room would have been Titian's office and his music room.
All changes except for Titian's office were done in three months before we entered the house!! The office was ready only after six months because it took more time to get the permission from the authorities.
The new windows were the most modern ones we could get that time: triple glass with security level 4 (cannot break the glass from outside) and sound reduction of 42 db. Over twenty windows, some of them very big ones, and two doors were changed. For this we dealed a very special price.
|
|
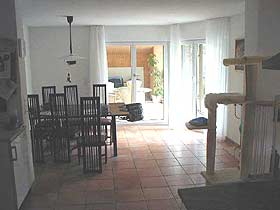 |
|
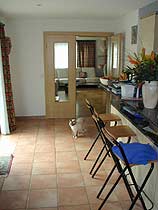 |
|
|
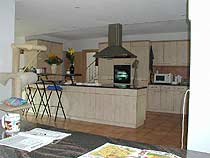 |
|
|
|
When we bought the house there were three rooms which we didn't like so much because they were quite dark: the kitchen with its seperate storage room, the "breakfast room" and the dining room. We had lots of discussions of changing them but we didn't know excactly what to do without spending a fortune. The best idea was to make one big kitchen of those rooms, but that would have been too much for our budget. Luckely just then Titian heared about a company which was going out of business and was selling kitchens and bathrooms with big discounts. Titian immediately got contact to the architect, asking if there would be any problems to break down the walls. After the positive answer we planned overnight our dream kitchen. The next day we went to that company and we got a great price. Another idea came meanwhile in Titian's mind: what about a floor heating in the kitchen? And again, we called our architect to find out how much it would cost to put in the floor heating. Everything was in the budget so we done it and the result you see in the three pictures above. The kitchen is about 45 m2 (square meters) and its storage room about seven m2. The top is covered with black granite. Low voltage spot lights (halogen) which can be dimmed are built in the ceiling of the kitchen. There are lots of cuboads for lots of space. The dining table was also made with the same granite. We still admire this kitchen after years.... This was maybe the most important change we have done. With it the whole entrance floor became much lighter.
|
|
|
|
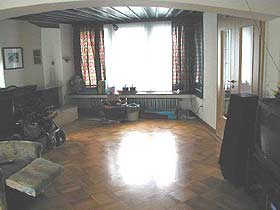 |
|
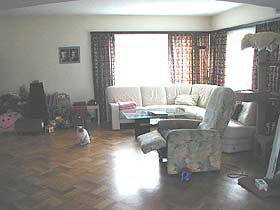 |
|
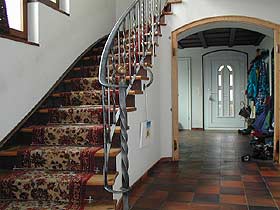 |
|
|
The pictures above shows our living room. Except for repolishing the floor, painting the walls and replacing the old windows, we didn't do any changes. This room is divided in two parts by an arch. The "Herren zimmer", left picture, has a wonderful view of the lake and has a fire place. The particularity of this part is its dark wood ceiling. The other part which connects directly to the kitchen (before to the dining room) is the actual living room with the couch, TV and stereo. Also this room is very light because of its very large windows. The approximate size is 40 m2.
|
|
|
|
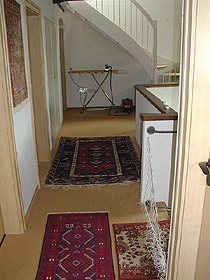 |
|
|
|
Another particularity of this house are the large spaces. The entree and the stairs use lots of space (about 40 m2).
The picture on the right shows the first floor. Here we have painted the walls, renewed the carpets and eliminated the dark cuboards which were on the right side. The stairs in the back are new and they go to the top floor under the roof. In a second phase we also renewed the dark doors with lighter ones. Now the first floor looks much more lighter and has also much more space.
|
|
|
|
|
|
|
|
|
|
|
|
|
|
|
|
|
|
|